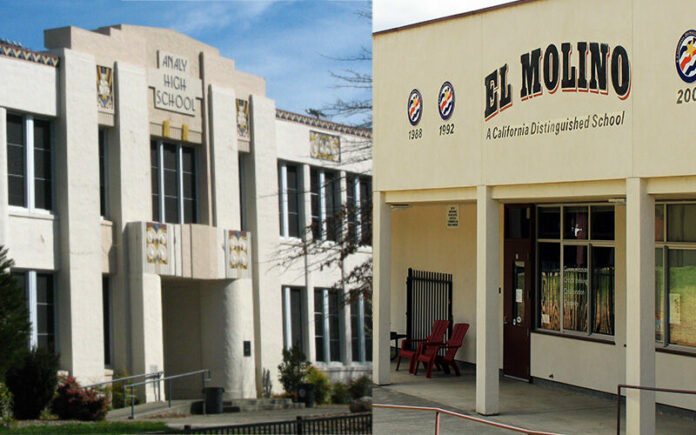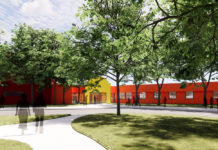It is too early and too far off to tell whether the Oct. 7 board meeting of the West Sonoma County Union High School District (WSCUHSD) marks the beginning of the end for at least one of the district’s school sites.
The board held the special meeting to host presentations about a feasibility study that was performed to look into possibly consolidating two schools onto one campus as a way of managing the district’s hemorrhaging budget and declining enrollment.
The board will meet again to further discuss the Facility and Operations Feasibility Study as a single item and allow public comment and questions at the Wednesday, Oct. 14 regular board meeting.
The school board will also devote town hall meetings on Oct. 21 and Nov. 4 for community input. They will likely discuss the study at their remaining three regular board meetings before the end of the calendar year.
Attendees need to log in through a valid Zoom account, which is free, to attend the meetings.
“I just want to remind everyone this is a 50,000-foot view of what we’re looking at. There’s still a lot that would need to be done to vet any of these options out. But this is the initial start of that conversation,” said Jennie Bruneman, director of facilities, maintenance and operations for the district.
Superintendent Toni Beal and Bruneman yielded the meeting to visitors presenting on site feasibility options, the possibility of establishing workforce housing on a vacant site and the legal processes involved.
Steve Kwok and Sofia Veniard of Quattrochi Architects presented the feasibility studies for consolidating Laguna High School, Analy High School, El Molino High School and the district office. There were three optional models per campus, with either Analy or El Molino as the main site. Laguna and the district office are less than half a mile away from Analy, so the presentation paired their sites as one from the start.
Analy, Laguna and the district office
Veniard led the presentation, starting with three models based at the Analy, Laguna and district office site.
Option one — minimum capacity
The first option presented about this site outlined the least the district could do to accommodate all district students.
Veniard said the Analy site’s first option meets the California Department of Education (CDE) recommendation that a student body their size has at least 57 teaching spaces. The campus already has 58 classrooms, including three designated for special education.
The site could hold the district’s roughly 1,800 students, but the classrooms would be undersized, she said. The model would add one portable classroom for the administration building and cost $0.2 million in construction and soft costs, according to the presentation.
Option two — minimum California Department of Education recommendations
“The option two is taking into consideration all the space for all the classrooms so all the classrooms are the size that CDE recommends,” Veniard continued.
Scaling the models to meet state and district requirements involves light and major modernizations to the campus. Veniard explained light modernization refers to simple changes like adding ventilation or fixing mechanical systems, while major modernization meant moving walls within a building.
The second Analy option would also have 58 classrooms, but the undersized classrooms would be renovated to a larger size, she said. The administration building would be demolished and replaced with a new building for the office and nine classrooms. Another new building would replace Laguna High’s portable classrooms from 1994. Veniard said the main building and theater area would have major modernization.
“This is just, ‘Can it be done?’ Can we fit all the classrooms?’” Veniard said. She reminded attendees that option one goes the least expensive route by using portable classrooms, and the second option involves building on site. The construction and soft costs of permits, surveys and designs produced a price tag of about $92 million.
Option three — meets all of the district’s needs
Veniard continued, “Option three is the district criteria. It takes into consideration all the programming needs of the district. All the CTE, or dance classes, or band or any extra programming needs of the district.”
The model increased the number of classrooms to 63, with three still for special ed, because the programming needs would take more space. The diagram of the campus presented shows the main building modernized, an administration building, gym and library demolished, and the small classrooms of the east science building replaced by seven science labs. Veniard said the option would also modernize the main gym and 1940s maker lab and arts rooms, remove all portables, expand the cafeteria, replace the administration office and library with a new building, and add more classrooms and a second gym.
On the Laguna campus, she said, the district would have a new multi-purpose room and district office. Altogether, option three would cost about $195 million.
Moving everyone to El Molino
Next, Veniard introduced models for moving all students onto the El Molino campus, beginning again with the least-intensive option.
Option one — minimum capacity
El Molino has 40 classrooms, with one special ed classroom, so the first option would add 32 portables. One portable would become the administration building, four portables would comprise the district office, nine to serve Laguna High, and 18 for other classrooms, including two for special ed. The total becomes 58 classrooms, three for which for special ed, costing about $5.5 million.
Option two — minimum California Department of Education recommendations
The second El Molino option to make the campus CDE-compatible would modernize the cafeteria, expand the administration building and modernize another classroom building. Laguna High would receive new buildings with 20 classrooms, adding up to 58 classrooms like the other models. Three additional new buildings would be added and a fourth as part of the renovated administration building. This option rounds to $95 million.
Option three — meets all of the district’s needs
The last option using El Molino as a receiving site would expand to 63 classrooms to meet district requirements for maker space, dance, art and other programming needs. Veniard said this version involves major modernization of the cafeteria, two classroom buildings, the art and woodshop area, the gym, and the administration building, which would also be expanded. She said the changes produce 30 new classrooms, plus five new Laguna High classrooms, for a total cost of about $186 million.
The third El Molino option would provide a new second gym and give Laguna High a larger space, and all the site’s options would lead Laguna High students onto the broader campus to use larger CTE spaces.
New digs
Veniard presented another path for the district, to secure an entirely new site to relocate all Laguna, Analy and El Molino students. She said its rough estimate of $380 million does not include the cost of securing a site. This model could hypothetically accommodate the same number of students, with a slightly bigger campus of 40 acres compared to El Molino’s 39 acres and would include Laguna High and a new district office within its 200,000 square feet.
“And again, I think the most important thing when looking at these numbers is to use them as comparison,” Veniard said. “They’re very rough, they’re square foot numbers, we’re not looking at escalation depending on when this is constructed or how COVID will affect construction costs. There’s just a lot of unknowns. So, I think the numbers are most useful as a comparison between the options.”
Beal said moving all students onto one campus would save an estimated $200,000 a year in operational costs and about $1 million in staffing, for $1.2 million total potential annual cost savings.
Legality of school closures
Phil Henderson of Orbach Huff Suarez & Henderson LLP discussed legal aspects of school closures and disposal of property. Consolidating schools and relocating students and programs to another campus isn’t the same as officially closing a school, which involves disposition or selling or long-term leasing of the property.
While there is no state law requiring that a district close a site or take specific steps depending on the different paths a district chooses, the CDE provides a document known as the “Closing a School Best Practices Guide,” Henderson said.
The process begins right where the district stands now — gathering information on enrollment projections, capacity and conditions of existing facilities, programs, cost benefit of sites and more — before examining all other options besides closing the site, according to Henderson.
“In most districts, it’s sleepless nights and it’s difficult to come to that conclusion because you know you’re going to impact lots of folks,” Henderson said.
Beal ended the meeting saying the main two decisions facing the board at this point is whether to combine schools at all, and if so, where the location of the school would be if they were combined.











