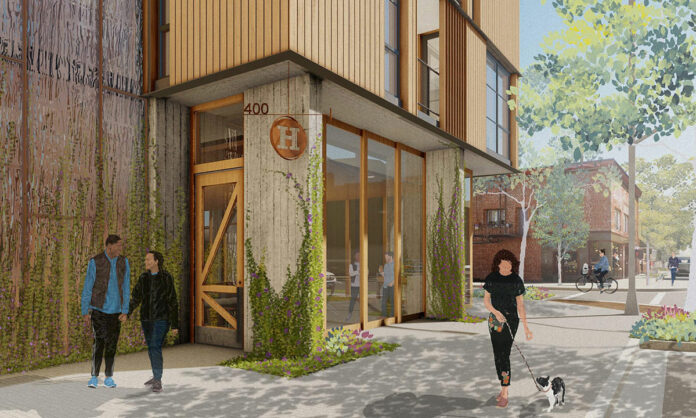
On Tuesday, Nov. 28, the city’s Planning Commission will meet to review the planned H4 Hotel at 400 Healdsburg Ave. for the third time, and developer Piazza Hospitality hopes the third time will be the charm.
The hotel would be the fourth in Piazza’s group of Healdsburg hotels, as a 16-unit residence hotel that would have multiple bedrooms and bathrooms per suite, 37 rooms in all. Piazza’s other hotels include the H2 Hotel (219 Healdsburg Ave.), the Harmon Guest House (227 Healdsburg Ave.) and its first, Hotel Healdsburg (25 Matheson St.).
To be situated on the northeast corner of Healdsburg Avenue and North Street, the hotel has twice escaped the 5-unit limit on downtown hotels imposed by the city council on Dec. 17, 2018. Though its application was filed following the council’s approving vote on the ordinance, city planning staff initially accepted the “deemed complete” application on Jan. 16, 2019, a date arguably past the qualification deadline.
When the approval date was contested, an error in city posting of the ordinance was discovered, and the council had to vote a second time earlier this year to re-implement the hotel ordinance. The 400 Healdsburg Ave. application was again excluded from the constraints of the 2018 Housing Ordinance in September 2023.
Design Review
The hotel project initially appeared before the Planning Commission on Jan. 22, 2022, and again on May 23, 2023, for review of the design plans. At that May meeting, a number of suggestions were made to the developers and David Baker Architects to address a number of design concerns.
The newly revised Design Review Application DR 2019-02 deals with those issues in a number of ways, including: reducing the height of a concrete wall on the northern side of the property (next to John & Zeke’s) from 28.5 to 23.5 feet; capping it with a weathered steel guardrail and adding draping vegetation and a mural; specifying the wood siding as Alaskan yellow cedar; substituting blackened zinc highlight material with raw silver zinc; resizing windows; and changing sidewalk trees from ginkgo to tupelo (genus Nyassa, a small deciduous tree).
The architects also addressed complaints about “massing” at the corner of University and North by adding a 10-foot setback at the fourth floor. The retail area on the ground floor was also increased, and the new dimensions include a 2,165 square foot retail space and a 1,779 square foot restaurant/lobby/lounge on the ground floor, with residence units in the upper four stories.
Other details of the project remain unchanged, including its overall height of 50 feet, the short-term residence appeal of its two- and three-bedroom units, and 32-vehicle off-street parking capacity that will be fulfilled by underground parking areas accessible by elevator for valet parking.
Overall, a total of 37 bedrooms and 34 baths are included in the 16 guest-room proposal, using an unregulated suite model of unit design.
Complete plans and developer comments are included in the Nov. 28 meeting’s Agenda Packet, available at healdsburgca.iqm2.com/Citizens/default.aspx.
The Planning Commission is accepting public comment on the proposal sent to Senior Planner Ellen McDowell at em*******@********rg.go. Public comments will be collected and given to the Planning Commissioners prior to the meeting.
Public comment can be submitted via letter or email and in person at the Planning Commission hearing on Nov. 28. The meeting will begin at 6pm, at City Council Chambers, 401 Grove St.









Is there any point in publicly commenting to the planning commission? I thought the CC’s decision on this ended any debate and permitted the hotel.
IT’s a design review, so public comments on design including scale, materials, and how the design fits in with the downtown neighborhood are pertinent. In fact the Planning Commission can deny an application, so the City Council’s “decision” merely allows their application to move forward, it does not confirm it.