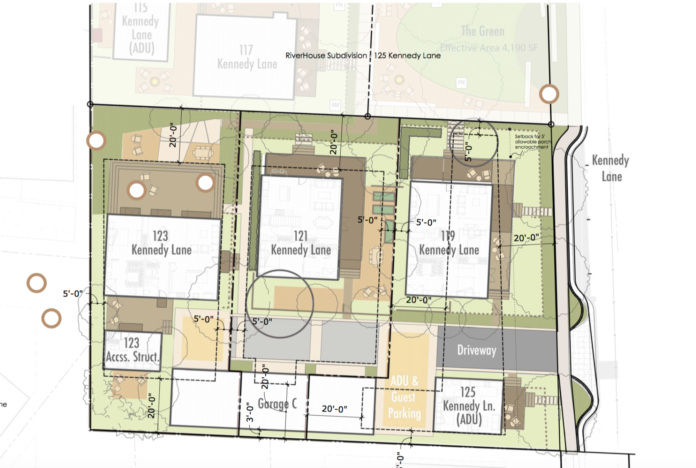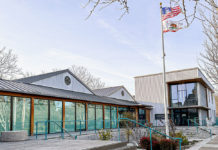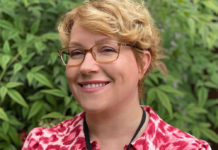Kennedy Lane project to include three homes and ADU
This article has been updated with the correct spelling of Ken P. Munson.
The plans for three new small homes and an accessory dwelling unit (ADU) on a 0.98-acre Kennedy Lane site is now closer to reality after the Healdsburg Planning Commission unanimously gave the OK for the design and parcel map in a 6-0 vote during a May 14 commission meeting.
The commission held a public hearing at its Tuesday meeting for the project, which received wide support from both residents and commissioners. Commissioner Vesna Breznikar was absent.
The project at 131 and 125 Kennedy Lane includes the subdivision of the 0.98-acre site into three residential single-family lots with one ADU and one remaining parcel. The lots will house three one- to two-bedroom cottage court style homes with a shared communal green space.
One remaining parcel will be set aside for Russian River stewardship and the project will also include the preservation of three heritage trees, which will be incorporated into the project.
Project applicant Jim Heid from Craft Development provided a brief overview of the project and discussed the goals of the plan.
“The objectives for this project are to build on the community’s expressed desire for cottage court as an alternative approach, use the sites we have more efficiently — this is an almost 1-acre site and we are getting almost three on here, provide a more well designed small home but still stay in high quality in terms of the design, bring the stewardship level to the Russian River because it is a part of our project,” Heid explained. “And then we tried very hard to incorporate as many green building practices as we can.”
Each home will feature white paint with black windows for a contrasting look and each will have its own unique door color. Other design features include shingle roofing and siding as well as a variety of landscaping.
The 500-square-foot ADU will be similar in design.
The first and third lots will be single story while the second lot will have a two-story home.
There will be three garages for the homes, each with solar panels, corrugated metal siding for a contemporary appearance and a lattice on the front for greenery.
According to Scott Duiven, a Healdsburg senior planner, the project is consistent with the General Plan, the city’s design guidelines and does not interfere with public easements.
“The site is suitable for the size,” he said, adding that it used to be a residential area.
While the project meets the land use code there are a few variances regarding encroachments and the addition of a porch to the ADU.
“The variance requests all apply to the first parcel,” Duiven said. “Number one is a minor porch encroachment. Part of that has to do with the fact that it is not a perfect rectangle. The second variance request is for the home on lot one, it will encroach 15 feet into the technical rear yard of that site … So what the applicant is proposing to do is to provide and still maintain that 20-foot setback on the Kennedy Lane side, but also have a 20-foot setback to the green and treat that as the front of the unit. In doing that it forces the back of the building into what is the technical rear yard setback. It’s basically acting as a side yard. Number three is relating to the ADU to have an 8-foot porch. The fourth is to allow the garages to be attached and allows for two additional on-site parking spots.”
Heid said in regards to parking, fencing and privacy concerns, the team met with neighbors and held a community open house on May 9 to answer questions and let locals preview the site plans.
Commissioner Phil Luks asked if privacy concerns regarding the three homes looking into kitchens were addressed, however, because of the way the kitchens are lined up in each unit it is no longer a concern.
Commission Chairperson Jeff Civian’s concerns were geared toward the variances, however, it did not stop him from voting in support of the project.
Commissioner Richard Tracy called the project, “Another great use of land that was so underused.”
He added that the variances did not give him “heartburn,” as Civian had described it.
During the public comment three residents, Alan Cohen, Richard Burg and Ken Munson spoke in favor of the plans.
Cohen called the project innovative and said, “What a great project.”
The next step for the project will be to secure the final permits in advance of construction.
For more information on the project, visit https://www.riverhousehbg.com/updates.
Inclusionary Housing Ordinance
During Tuesday evening’s meeting the commission also voted to amend the city’s inclusionary housing ordinance.
“Generally inclusionary housing programs require developers of market rate residential projects to either sell or rent a specified percentage of a projects’ units to lower income households,” said Lisa Kranz, a Healdsburg planner.
Commissioners voted unanimously to change the ordinance so that it requires 20% of a development to contain inclusionary housing. This is a 5% increase from the previous 15% figure.
The other recommended change was to exclude small sized units such as ADUs from the requirement.
During public comment Cohen voiced his support for the recommendation.
“It’s always a good balance of trying to create a maximum amount of inclusionary housing without discouraging people from actually building housing,” he said.
Commissioners agreed that exempting small-sized units that are already affordable by design from the ordinance would be a good idea.
To read the full ordinance with the new changes, go to https://bit.ly/2HpSsDI.
68.1
F
Healdsburg
April 20, 2025








