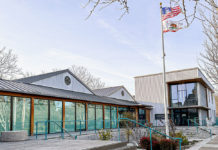Proposed Center Street building would have residential, retail and hotel space
The Healdsburg Planning Commission held a design review workshop on May 14 to discuss and provide feedback on a proposed four-story, mixed-use building at 330 Center St. between Plaza Paint and Gold Bloom jewelry stores.
While there wasn’t any action taken on the item — that will come at a later commission meeting/public hearing — commissioners did give consensus that the grand design was a bit too out of scale for the area but did have a good mixed use element.
The proposal for the vacant site is to develop a mixed-use building that contains two 500-square-foot ground floor retail spaces, five extended stay hotel rooms and two residential units on the upper floors.
Proposed parking would be on-site via a mechanic lift system and access would be from North Street via an access easement to the back of the proposed building.
The project applicant, David Wilhelm, said he thought the retail space would be good for a local arts gallery where the art could be incorporated into the lobby and change regularly.
Not a stranger to real estate development, Wilhelm is the developer behind Mayacama, the Windsor country club and private resort.
The Center Street project, which is being called “The Terraces,” would be erected in what is known as Character Area 5, the Downtown Core, where most buildings are one to two stories, according to Healdsburg Planning and Building Senior Planner Scott Duiven.
For that area of town the retail portion is a permitted use as is the two residential units, however, the extended stay hotel would need a conditional use permit.
“With the recent downtown hotel ordinance changes, the extended stay hotel would be subjected to a conditional use permit,” Duiven said.
Wilhelm said the aim of the development would be to provide larger families with enough room to spread out and entertain for an extended stay.
“Several years ago I did a survey of our members … I asked about 500 of our members, give or take, what they thought about if we could find an appropriate lodging opportunity in this area. Sixty percent of our members’ feedback was they love staying on the Plaza … but they have a different need then staying in a hotel room. They want a place where they can bring family, a slightly larger place, and entertain,” Wilhelm explained.
David Louie, associate principal with SB Architects, gave an overview of the building’s overall design.
“We wanted to honor the European look with stonework,” Louie said of the design concept.
The first floor of the building would feature ornamental molding, rustic gas lanterns, and planters for greenery, awnings and a rusticated stone facade with limestone. The stonework would carry throughout the face of the building and the second floor would contain a setback terrace.
While commissioners appreciated the use of limestone they thought it may not be compatible with the look of other buildings on the street. They also had concerns with the four-story concept.
“Actual stone would be impressive,” said Commissioner Richard Bottarini. Yet on that note, he also thought it was busy and out of scale.
Commissioner Richard Tracy said, “There is a lot to like,” and “eliminating the vacant lot would be nice.” He also liked the mixed-use nature of it as well as the architecture and parking.
He agreed with Bottarini regarding building height and thought it was incompatible.
“It seems massive,” he said.
Commissioner Phil Luks agreed with the height concern and said he thought it was “excessively busy.”
Commissioner Chairperson Jeff Civian agreed but said he liked the placement of the property. He also wanted to see a sample of the stone material.
Civian emphasized that they are not killing the idea of a four-story building, but the aim of the design needs to be a bit more fleshed out.
Luks suggested creating story poles at the proposed building site so people could get a sense of what the building would look like.
During public comment, resident Richard Burg mused if the residential units would indeed function as homes or be rented out as vacation rentals. He was also concerned about traffic alterations in the north and south portion of the alley. However, he appreciated the use of stone but wondered if local, more accessible stone could be used.
Bradford Brenner, who has a gallery on the plaza, said he likes the idea of having retail space for art galleries.
“I think it would be a real positive thing in terms of art in the community,” he said.
The item will return for discussion at a future planning commission meeting.
46.5
F
Healdsburg
April 19, 2025








