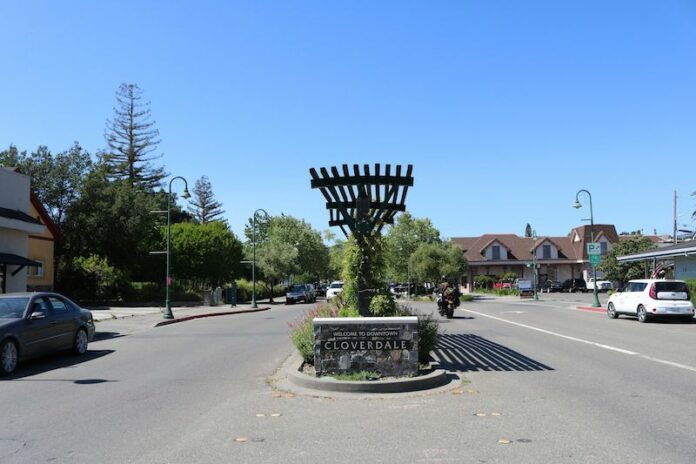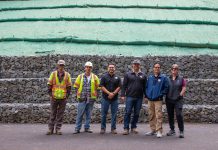The Cloverdale Planning Commission is set to hold a public hearing for a proposed housing development on Asti Road Tuesday night, Jan. 11. The meeting begins at 6:30 p.m. and will be held both at the Cloverdale Performing Arts Center and online via Zoom. The agenda for the meeting, which includes numerous attachments about the project, can be found here.
The Alexander Valley Apartments project is proposed to be 100% affordable, multifamily housing with 75 units and one manager’s unit. The units are planned to include a mix of one-, two- and three-bedroom apartments to be constructed in three detached three-story buildings.
The units have been designed for families with incomes between 30-60% of the county’s AMI (area median income) and would range in size from 576 square feet to 1,165 square feet per unit.
All structures are proposed to be LEED Platinum certified (Leadership in Energy and Environmental Design) and have been designed with low water use in mind.
This is the second time the item has come before the commission. A public hearing was held on Nov. 2 where commissioners reviewed the project and provided feedback, continuing the public hearing so that the applicant would have time to make changes. As part of the public hearing, the commission will be discussing potentially approving the project’s major design review, lot line adjustment and plot plan review.
At the November meeting, the commission requested that the applicant put large trees in front of Building A to block the view of the building from the freeway; that they add fencing to the property, add lighting to the southeast corner; soundproof the third-floor windows of Building A; and add more space for children to play.
The requests for the changes for the first building were made largely because the height of the three-story building would have it in view of people who are driving on Highway 101.
During the initial public hearing, commissioners also expressed concern about whether there would be enough parking and how either the development or the city might handle any overflow parking that would occur as a result.
The details of the project allow it to be considered for various inclusionary housing bonuses which moves the approval of the project into a more subjective direction. According to the planning commission agenda, developments with low and very-low income units can apply for a maximum density bonus of 35% and three concessions or incentives from the city — in this case, Pacific West Communities, the developer of Alexander Valley Apartments, is requesting a reduction in private open space requirement, to eliminate the covered parking requirement and a reduction in the off-street parking requirement.
“A jurisdiction, the city, cannot disapprove of a housing project or approve it at a lower density than how it is proposed if that project complies with all applicable objective standards in place at the time an application is deemed complete,” per the state’s Housing Accountability Act, said Alex Mog of Meyers Nave, the city’s legal services team.
“The city can only deny a project that meets all of the objective standards if … there’s significant amount of evidence in the record that demonstrates that the project would have a specific adverse impact on public health and safety and that there’s no feasible method to mitigate or void the adverse impact,” Mog said, noting that adverse impacts would have to be quantifiable and based on objective health and safety standards.
The planned development has been controversial, with multiple local entities, including the Cloverdale Unified School District and Alexander Valley Healthcare, concerned about how to mitigate the impact of bringing more people to town. Both have said that the addition of more people coming to the community as a result of continued development has the potential to overflow their available resources.
Additionally, community members who live nearby the proposed project spoke in opposition to the project, saying that the project isn’t in line with where the city is at with its downtown development and that Asti Road isn’t set up to support increased traffic or pedestrians and that the development itself won’t provide adequate parking for visitors.
Per the city’s zoning ordinance, the development would require a total of 193 off-street parking spaces, but the developer is proposing having 101 off-street parking spaces under the state’s density bonus law.
“What I’m against is the timing of it. Right now we are not set up on the east side of the road to allow for high-density housing like that,” said Kevin Kostoff, adding that Asti Road isn’t set up to support increased traffic.
As of Tuesday morning, public comments uploaded to the city’s agenda portal included organizations such as La Familia Sana, Generation Housing, the Community Alliance with Family Farmers and the state’s Department of Housing and Community Development – Division of Housing Policy Development submitting letters of support for the project.









