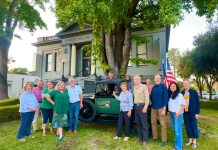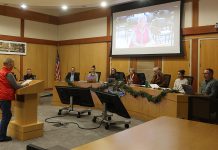Agreeable meeting brings development saga to
close
By PETE MORTENSEN, News Editor
For several months, it has seemed impossible to hold a hearing
about the proposed Windsor Mill Project that didn’t include strong
disagreements and radical design changes. The Windsor Planning
Commission meeting Tuesday night came as close as the process will
ever get, with commissioners and the developer agreeing on all
aspects of the design except the use of stamped asphalt. There had
to be one disagreement, naturally.
Commissioners expressed relief that the two-and-a-half-year-long
process of designing the final site plan had reached an end.
“Before we end this love-fest,” Commissioner David
Williams said, “(Commission-er Debbi) Ling summarized it
best: ‘We don’t want to see you back.’”
The flip comment, which elicited laughter from the commission,
developer representatives and other audience members, reflected the
relaxed atmosphere in the audience. At a meeting Feb. 28, the
response was somewhat less light. Workforce Housing Associates, the
proponents of the 200-unit condo, single-family home and live-work
project offered a radical redesign of their largest buildings near
Windsor’s railroad corridor. The Town Council, in offering its
approval of the project, asked that the architecture in that area
be revamped to offer a railroad-reminiscent feel.
Whatever the feel of the redesign brought about in the
commission, it was not a positive one, as they found numerous
faults in its appearance, approach to defensible space and
materials. Doug Elliott, principal with Workforce, promised to
bring back a less radical change. He delivered on that promise at
Tuesday’s meeting, having added railroad-type elements to an
existing, approved design the Planning Commission saw in November.
The main changes were in the pitch of the roof and the materials
used, which include more brick and asphalt shingling. A few
buildings further from the railroad tracks will use stucco in place
of brick to provide a transition to a less urban region.
In all, nine distinct building types were identified in a
planning key just to distinguish between the types of larger condo
buildings.
“If you look at the key and think it’s varied and
confusing, that means the project will look varied,” Elliott said.
“If you look at the very best neighborhoods, they evolve
over time and are not just the same thing over and over. There is
so much depth to this. It will, I think, establish a character that
is much richer than Plan A and Plan B and you just change the
materials. That’s why the key is complex, because the project is
complex.”
Workforce Housing had requested to use colored stamped asphalt
in its alley construction, but a majority of the commission
rejected the notion, fearing the material was too untested to use
in the project.
“It looks nice, but I’ve not found what a
“state-of-the-art acrylic polymer” will look like over
time, how it holds up,” Williams said. “We know it won’t
hold up with petroleum.”
Ling argued for inclusion of the asphalt, but
unsuccessfully.
After unanimous approval, Elliott thanked the commission for all
the creative work done on the project over the last two-and-a-half
years.
“This was one of the few processes where every time we
came back, it got better,” he said. “We’re really
gratified to be at this point, we’re really grateful you people had
the faith to work through this. There were a lot of things we were
trying to reconcile, and everybody was trying to get to some piece
of excellence. This was not designed by committee, it’s an
excellent project you had a really big part in creating. It’s been
painful, but I think the result has been fantastic. I really
appreciate the level of integrity from a principled standpoint.
I’ve never worked with a staff and planning director of this
caliber.”








