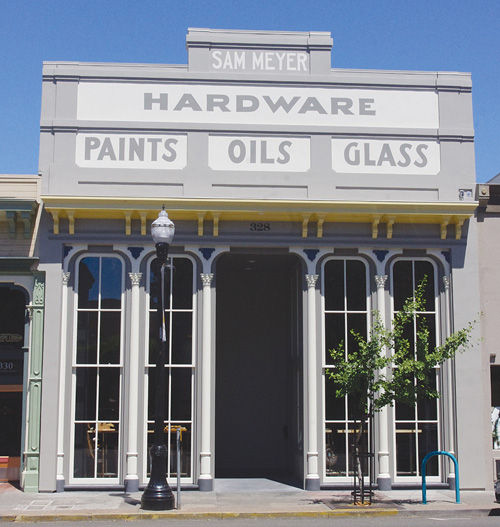
Downtown building the subject of renovation that combines old and new aspects
After months behind scaffolding, the new exterior of the historic Sam Meyer building was recently revealed. The brand-new look for the building at 328 Healdsburg Avenue was based on photos of the building dating to the late 1800s, when Meyer was one of the early developers of downtown Healdsburg.
Up until recently, the building had a low-hanging metal marquee that needed to be repaired or removed and a period look that didn’t seem right to Russell Keil of The Keil Companies, a San Francisco-based company that owns the building.
“The art deco façade was not suitable to Healdsburg,” Keil said. “We have performed historic flavored renovations in other cities and this building was an ideal candidate.”
Keil said that the new façade is not an exact reproduction, but incorporates historical elements.
“We tried as best we could to recreate the original façade of the building,” said the project’s architect, Alan Cohen, who worked with old photographs from the Healdsburg Museum to estimate the proportions of the building front.
The painted words across the top are taken directly from one of those historical photographs from the museum and the sign painters closely mimicked the lettering, italicizing each S while the other letters are in block print and copying the unusual G in the word “glass,” said Cohen.
Another striking feature of the building is the old-fashioned double-hung windows that slide open from street-level up to 16 feet.
Cohen said current seismic requirements meant they had to have a bit more structure to the columns around the windows. “But we tried to keep it as narrow as we could, have as much glass as we could, because that was the best thing about the original façade, those windows that opened all the way up.” The indoor-outdoor effect this achieves is unusual for an older building, Cohen said, and actually more in line with current trends for building front design in Healdsburg.
Kevin Wardell, whose old-world wine bar, Bergamot Alley, occupies the southern half of the building, was pleased with the new exterior and said he is already hearing from customers how much they like the new, more open feel.
Wardell and co-owner Sarah Johnson plan to start serving lunch six days a week and are looking forward to opening the large windows often.
“So many people have said the exact words that, ‘This is going to totally change your business,’ which is a wonderful thing to hear,” Wardell said.
“We were really fortunate to feel like we got a cool piece of Healdsburg history when we moved in,” he said, “and we think that what they did now with the remodel is right in line with that and just enhances what it does for us.”
Sam Meyer was from what was then called West Prussia. He came to Healdsburg around 1860 as a young man and was part of a group of Jewish entrepreneurs that Holly Hoods, curator of the Healdsburg Museum, said was “instrumental in shaping the business and cultural life of pioneer Healdsburg.”
Meyer built or owned many original downtown buildings. Over the years, the Sam Meyer building housed a hardware store, a bowling alley and the Sonoma County Tribune, the 1890s predecessor to the Healdsburg Tribune.
Meyer may have had other buildings in that location before, but Hoods said old tax documents indicate the current structure was built in 1884.
She said the building’s previous façade had been remodeled to the point of being “unrecognizable” in more recent decades. “Cohen and Keil are to be commended for transforming a badly renovated 19th century building into one of the handsomest buildings on the street,” she said, “using modern materials to replicate and highlight its original vintage charm and character.”








