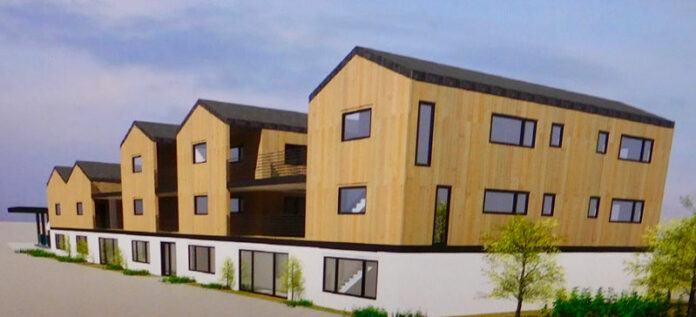
Plans to rebuild Guerneville’s flood-prone gas station and minimart with a dozen new apartments on the Rio Nido Strip drew neighborhood criticism at a county Design Review Committee hearing last week.
“It’s huge. It’s too big,” said Al Mueller, a resident of the Orchard Road residential neighborhood that parallels River Road near Rio Nido. The neighborhood is “a relatively quiet, bucolic setting,” and has been home “to some of Guerneville’s pioneer families … who have considered it to be among the most desirable residential streets along the lower Russian River,” said Mueller and his partner, Russell Erickson, in written comments on the proposal. “Envisioning three story structures rising from this site is distressing.”
The proposed three-story MD Gas & Food project would replace four existing gas pumps, demolish the mini-market and neighboring Fife Creek Antique shop and replace them with a new market, gas pumps and a dozen new apartments upstairs.
The project in the Russian River Scenic Corridor would be one of the first commercial-residential proposals to be reviewed under the Russian River Design Guidelines adopted in 2010.
The extensive guidelines were developed to “preserve and enhance the many unique qualities of the Russian River area, including its rustic and eclectic character, the diversity of its built environment, its historical context and its small town scale and charm.”
The plans submitted last week are “very preliminary” and will be subject to review by county agencies for visual compatibility as well as for building code compliance, which includes flood-proofing ground-level retail space and elevating the residential units above the 100-year flood plain, said Permit Sonoma Planner Derik Michaelson.
The River Road site is one of the first areas to flood in Guerneville and was completely inundated during last winter’s February flood disaster. The owner, MD Food and Gas, which owns another gas station and minimart in downtown Guerneville, has been working on replacing its gas pumps and tanks and renovating the Rio Nido strip facilities for two years, said the project’s architect, Martin Breuer of Ruff & Associates Architects of Ukiah.
The design submitted last week shows the ground floor finished in white stucco with charcoal trim and the two upper stories covered in wood siding. The upstairs residential units will comprise eight single-room occupancy units with kitchenettes plus three or four two-bedroom apartments.
“All of the residential units are raised above the flood level” with parking on the ground level, and all the units will be compatible with ADA (Americans with Disabilities Act) requirements, said Breuer.
But neighbors said the proposed three-story buildings “will be like a wall” between the Orchard Avenue residences and the Russian River. The design resembles the downtown Guerneville building that houses the Koala and La Bodeguita restaurants at the corner of First and Mill streets across from the Safeway, said Al Mueller.
The River Road plan is basic, but “It ain’t pretty,” said Mueller, and the design probably wouldn’t be approved elsewhere in western Sonoma County where visual compatibility is a priority, said Mueller.
Nevertheless, “It’s a definite improvement” over what’s there now, said Breuer, the Ruff & Associates architect whose firm has completed numerous commercial and residential renovations, including historic properties in Mendocino County.
The constrained third-of-an-acre Guerneville site has little setback for landscaping on River Road and Old River Road and presents “a big challenge,” for the architects, said Don MacNair, the landscape architect for the county’s Design Review Committee. “This is one of the most difficult sites I’ve seen in Sonoma County,” said MacNair, who suggested the contrasting ground floor stucco walls might need some improvement. The building plan submitted last week “looks like a bunker,” said MacNair.
To resolve compatibility issues MacNair advised the architect to go back to the drawing board and “work with the neighbors to see what you can do.”
As now proposed, the project “seems a little too intense for the site,” agreed Blake Hillegas, the county planner on the Design Review Committee.
Besides further design review, the project also needs a use permit, which will require a pubic hearing.








