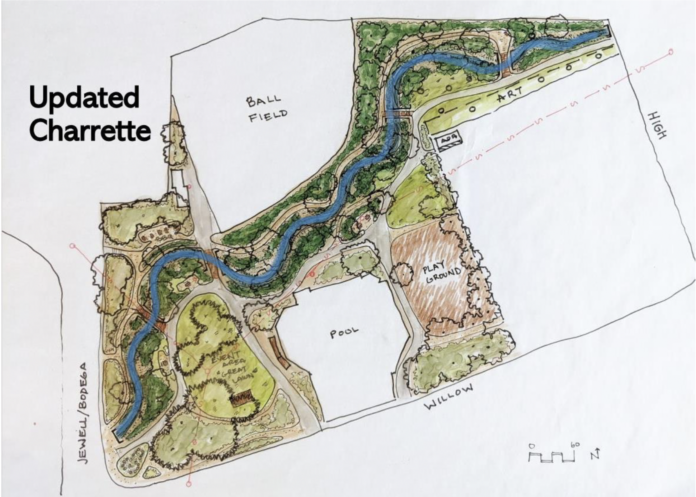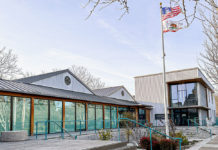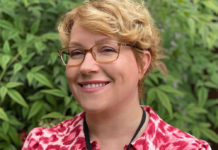Calder Creek is getting some wiggle room in the Sebastopol City Council’s concept of choice for the Ives Park Calder Creek Naturalization Project. The plan chosen by the city council spares Polley Field, which would have been one of the casualties of the project if the council had chosen a different plan.
Waterway Restoration Institute (WRI) and Switzer Fellow Jessica Hall, a landscape architect, are consulting the city on naturalizing the creek upstream and downstream and navigating the pre-established plans for Ives Park.
On Feb. 1, the council unanimously selected the updated charrette design as its preferred concept out of the two creek restoration options set forth by the Planning Commission, which doubles as the city’s parks commission.
Hall presented “Option B” for the charrette and “Option C” for a stable planform creek. Both call for changes to the Ives Park Master Plan that Planning Director Kari Svanstrom said has gone largely unfulfilled since its adoption in 2013.
The park’s baseball field was the prime concern for many in attendance who knocked back Option C, which trades Polley Field for the will of the creek to meander freely across the park.
The stable planform creek option had its supporters while many advocated to preserve the field’s history and use by Sebastopol Little League. Others took issue with how Polley Field covers about a third of Ives Park and remains largely closed to the rest of the public.
A design to satisfy the majority
Originally, Hall met with the Ives Park Subcommittee of park commissioners to come up with a stream alignment like the one in the charrette design and then updated the plan for better hydraulic geometry and a more stable channel as seen in Option B.
“With that scenario, we’re able to re-incorporate all of the master plan elements, except for the capping of the creek, which I think is a good thing,” Hall stated.
According to the chosen design, people entering the park from High Street would find trails running on both sides of the creek connected by some bridges, like its current arrangement.
“But we’re able to extend the art stations and have mounts for sculptures on both sides of the pathway,” Hall added.
”That makes the art integrated into the riparian corridor, kind of neat and exciting and creates these opportunities to think about the art and sculpture as part of the environment and the environment as part of the art and sculpture.”
Hall continued, “And then moving further into the park, what we do is we start tucking in picnic stations and picnic areas, with little side trails along the creek with little boulder crossings through the creek, and a beach area that brings you down so you could, if you wanted, walk down to the creek’s edge.” The playground would be broader, but more or less where it already stands, she said.
Aside from picnic and barbecue areas, Hall added that Option B places a rose garden at the Jewell Avenue entrance in line with the park’s master plan. The ballfield stays in this scenario. “We’re really trying to work with the existing context as much as possible in the updated charrette concept,” Hall explained.
Over by Jewell Avenue, the Switzer Fellow said the project can steer Calder Creek away from the redwood trees marked for removal in the master plan concept mentioned in the staff report. “We believe that there are ways to work around these trees to maintain them while bringing a stream back,” Hall said, though plans need to be drawn for protecting their roots when establishing a lawn area through the space.
“Having trees in the middle of your event space may not be the most ideal situation, but this gives us a kind of compromised approach that saves some of the best things of the master plan and some of the best goals for Ives Park,” Hall expressed.
She said Option B would secure an acre for flood storage and an acre of new riparian woodland and meadow, with Calder Creek running long enough for a stable stream and hydraulic geometry.
In terms of infrastructure, Option B’s conflicts are with a protected sewer crossing and an assumed lateral sewer crossing. There’s also an assumed electrical conduit that will probably require re-routing, per Hall’s presentation.
The updated charrette won out, though Option C would have been the most stable and provided greater flood storage. Hall stated the ballfield could also be redesigned in Option B to be partially or entirely floodable, which would lessen flooding in the streets as climate change ushers in quicker intense rains.
“My take on this is that the greatest number of community members will have access to facilities at the park that they find useful with Plan B,” said Mayor Patrick Slayter. Ives Park is “a crown jewel in our little town,” he said. “And it needs to be buffed.”
Slayter shared that he wanted the ballfield to be more integrated with the park, and throughout the discussion, members of the council and Planning Commissioner Evert Fernandez stated their concern for how limited the field was to most of the community.
Councilmember Una Glass said she found that many local playing fields are school yards and suggested bringing different jurisdictions together — like the city, the county and local schools — to consider how they could make their fields more accessible to the public to play outdoors.
Creating a plan to apply for grants that could fund the naturalization project will be key, Councilmember Neysa Hinton said. Svanstrom said that information on available grants may be included in the final presentation to the council.
According to Svanstrom, Hall is set to further develop the updated charrette design with feedback from the council and the planning commission to altogether finish her work this upcoming summer.
“She is also looking at the long-range concepts of east of the park, as well as upstream, and she and I have already met and I think we’re going to loop in our traffic consultant,” Svanstrom said, referencing “a couple of options for the Jewell-Willow intersection which clearly, everyone recognizes is far different than it needs to be and can be much improved.”
The project concepts prepared by staff and the consultants will return to the planning commission for a last look-through and then to the Sebastopol City Council with final revisions this summer, she said. Further, the planning director said GHD will focus on hydrology regarding the design, and of course, the Ives Park Master Plan needs changes to allow for the design.








