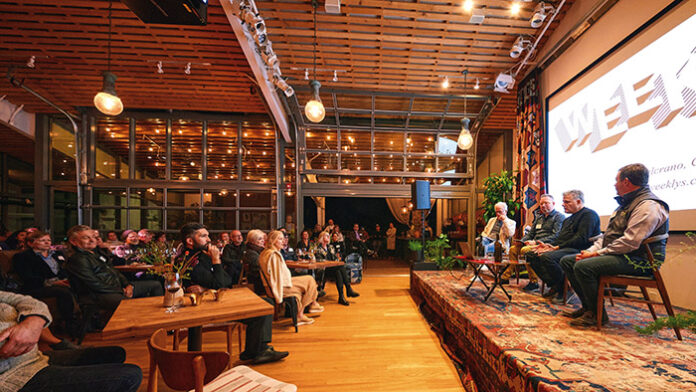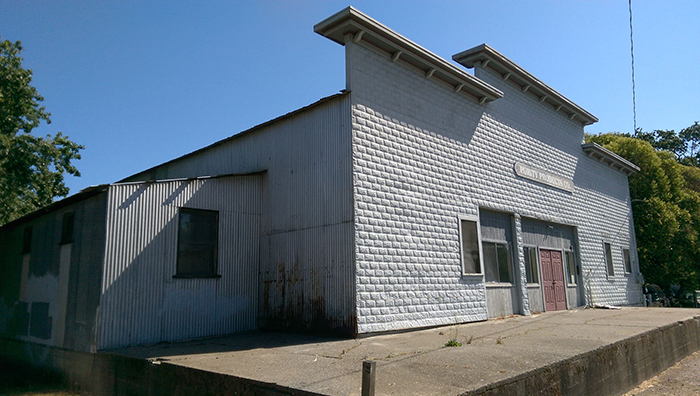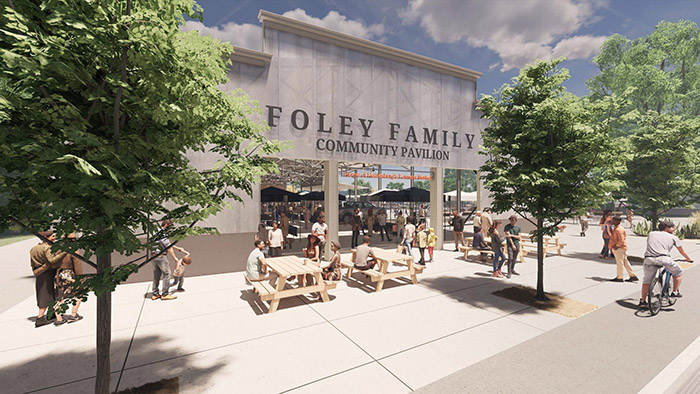
Some 90 people filled the upstairs hall at Little Saint, the vegan culinary compound at 25 North St., to attend the “season finale” of the three-part Design Dialogues 2022 on Monday, Nov. 14. Healdsburg’s urban planning entrepreneur Jim Heid produced the series, the second year of this gathering of urban professionals, architects, designers, planners and those with related interests, presented by CraftWork and the Mill District.
With design entrepreneur Rob Forbes hosting, and Healdsburg Museum’s Noah Jeppson and Weeklys CEO Dan Pulcrano (of the Tribune) sharing the stage, Healdsburg’s Community Services Director Mark Themig took the event’s theme to heart: “Updating Our Past for the Future.” His task was made simple by the fact that there was no better example of the topic than the stage he was sitting on, and the building next door.
The SHED, launched in 2013, was consciously designed to emulate the functional agrarian architecture of the old warehouse just to the west, along the train tracks with the Purity Products sign. Themig called it an “iconic agrarian building,” and pointed out it also served as the inspiration for the newest city hall, built in 1996-97, with its corrugated metal siding just a block away.
That entire corridor of North Street, between Healdsburg and Vine, has become testament to the town’s own agrarian roots, which has developed into the west downtown Healdsburg style, the agrarian vernacular.
A walk into the past
A week earlier, Themig had been walking around the interior of the Purity Building, going over for the hundredth time how it was all going to take shape. “Did you know this used to be a cannery?” he asked. “Canning was a big industry in Healdsburg at one time.” As was fruit production, and all forms of agriculture—not just wine, and haute cuisine.


Behind a front office far worse for wear, a double door opens into the warehouse area, where steel girders soar into the dark ceiling and light slants in from low windows. Aside from dust, a stack of construction material and some long-dried paint, it is full of nothing… but potential.
The roof was obviously permeable to the elements, and the building was as insulated as a tin barn, but there’s something compelling about a structure that big, over 10,000 square feet under one roof. Almost big enough for a football game, with cheerleaders—but no spectators. Not unless one took down one wall, which the more people thought about it, the better idea it seemed.
More than half way down the length of the warehouse, Themig stopped and gestured to the ground. “They’ll be demoing it all to ground level, up to about here. We’ll have some steps coming up to this platform, which can be a multi-use area”—a stage, a demonstration, and with the addition of a kitchen and bathrooms, a social venue.
Sail-like canopies would cover much of the building footprint, both emulating and elevating the agrarian roots, but the absent east wall would allow a farmers’ market or other event to spill out into the parking lot if necessary. The lot would accommodate up to 55 vehicles, and it will be the first part of the project completed, before the warehouse itself is rebuilt in two stages.
The Cerri family built the warehouse in the early 1920s as a grape and fruit distribution facility, next to the train tracks running along the property’s west side. They didn’t thrive and sold the building in bankruptcy five or six years later. Other fruit packing and canning businesses took over the structure, including Rosenberg Brothers and Del Monte, before Purity Chemical Products became the final commercial owner with its line of agricultural products.
As Purity slowly went out of business, the city’s redevelopment agency purchased the property in 2004; Healdsburg took final possession in 2013 in the wake of the redevelopment agency cancellation. Then the city began working up several future visions for the acre property known as the Cerri Site Adaptive Reuse Project.
At first it was thought simply building a second downtown parking lot was the smart course—a proposal that would have leveled the building without a trace. But after several years of community meetings, study groups, focus groups, public presentations and open houses, in 2016 the city adopted a plan that proposed the site as a permanent home for the farmers’ market and a community events facility. It would preserve the look of the façade and a portion of the building, maximize parking and use a rain-permeable surface for the parking lot.
Standing on the edge of the building’s plinth or platform, Themig pointed out where a large oak once sprawled across one corner of the property. It was to be preserved in the plan, but nature took its course and the tree split and fell in the winter of 2018-19. The only trees that remain are a couple of dense stands of privet, a relentlessly invasive plant overused in suburban landscaping, including in Healdsburg.
The opportunity
A few days later, Themig picked up the story at Little Saint. “By 2017, we had done the schematic design, done the community work, made changes and adjustments, but the problem was we didn’t have enough money. We had about $1.5 million, but we needed $5-7 million.”
The community services director made it a mission to track down the difference. “At one point, I started a conversation with Courtney Foley, who lived here in town, and asked if their family would be interested in a legacy project.” He then took up the conversation with her sister, Lindsay Foley, which concluded two years later when they met with William P. “Bill” Foley himself.
That resulted in a pledge up to $7 million from the Foley Family Charitable Foundation. (Though Foley has a footprint in Sonoma County through his wine acquisitions and restaurants, his wealth comes from investment banking and insurance.)
All they asked was naming rights: Thenceforth, the former Cerri-Rosenberg-Del Monte-Purity site would upon its reconstruction be known as the Foley Family Community Pavilion.
On the verge of the donation’s acceptance by the city, however, affordable housing came up as a social issue, and some wondered if downtown housing was a better use for the city’s property. Themig said the city rejected that course and finally voted, on March 2, 2020, to accept the pledge for the site.
“And what happened on March 15?” prompted Themig. “COVID happened!”
That, understandably, slowed things down. But as the pandemic’s challenges recede into recent memory, Themig said construction plans are 85% complete, the project is headed for CEQA compliance and signoff, and it will hopefully break ground next year on its first stage—constructing the new parking lot.
Among its benefits are that it revitalizes an underused property, activates a City Hall-Plaza connection, and—perhaps most visibly—retains the iconic agrarian flavor of Healdsburg. It’s also flexible: In a large event, North Street could be closed off and the community activities could extend into the West Parking lot across the street, where the farmers’ market is held now. It even has potential as a future SMART station, should the aged depot on Hudson Street not prove adequate.
Was this part of a larger plan—or did this new face of Healdsburg evolve on its own? From Themig’s narrative, it almost seemed as if it “just happened”—but it happened in a conscious, thoughtful process that involved the community as well as its professional planners.
“In many ways, you could say the Cerri building acted as the ‘genus loci’ for that corner of downtown,” Heid observed after the event at Little Saint. “Now (the city) is moving forward with a design that both reflects its agrarian roots in design, and the town’s agrarian present as home to the farmers’ market.”Heid, the author of a book called Building Small on creating communities, sees the evolution of the area as “a great example of building small….incremental, over time, one piece at a time, but when complete the sum is greater than the individual parts, and provides a greater sense of place collectively than any one building could.”







