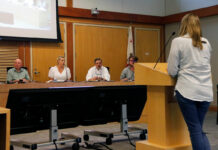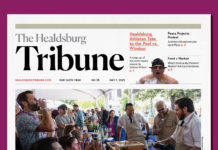A lot of public interest has been expressed regarding the new building on the corner of North and Center Streets. Questions related to parking requirements, changes to the Development Agreement (“DA”) and the impact the changes of the building’s tenants have on the DA have been recent topics of conversation in our community. We have prepared this information in an effort to inform residents of the changes to this project.
On Oct. 4, 2012, the City of Healdsburg entered into a DA with the PCS Family LLC (developer). A DA is a contract between the City of Healdsburg and the developer which provides the developer with the right to construct a project in exchange for certain negotiated terms to benefit the city. At that time, this project site was not within the Downtown Parking Exemption Area and the city did not have an in-lieu parking fee in place. The project conformed to and was in compliance with allowed uses and site development standards for the Downtown Commercial General Plan Designation and the Commercial Downtown Zoning District, with the exception of the number of on-site parking spaces. Calculated parking requirements in the DA were 23 parking spaces and the project provided 16 on-site parking spaces. The city saw an opportunity to fund improvements in the Purity lot, an un-striped gravel lot located 1.5 blocks away. It was estimated that a one-time $40,000 fee would be sufficient to make improvements to and pave a minimum of seven parking spaces, thus satisfying the project’s parking obligation. The $40,000 fee was incorporated into the DA and paid in full. These funds will be used for parking improvements in accordance with the Downtown Parking Management Plan.
The original project included: a meat market, a 24-seat café, a meat processing operation, 1,914 square feet of retail/lease space, three hotel rooms and 1,763 square feet of office space. The parking requirements were eight spaces for the meat market, café and meat processing operation, 6.38 spaces for the retail/lease space; three parking spaces for the hotel rooms and 5.87 spaces for the office space. The total parking requirement was 23.25 spaces.
The DA provides for two types of amendments. Substantial Amendments and Insubstantial Amendments. Substantial Amendments are defined in the DA as any amendment that relates to: (a) the term (length of time) of the DA; (b) maximum height or footprint of the buildings; or (c) monetary contributions by the developer. Both of the amendments processed by the city were reviewed by the city attorney’s office and were determined to be “Insubstantial Amendments” because they do not change the term of the agreement, do not increase the height or size of the buildings and do not concern the monetary contributions by the developer.
As the city and the developer agreed in the DA, these Insubstantial Amendments do not require notice or hearing before the planning commission or city council and may be executed by the city manager. The level of public review and approval by the city depends upon the type of amendment requested and the terms of the DA.
When looking at the changes to the project, it is important to note that once the DA is in effect, the law treats the project as if the building were already completed (even though it isn’t). Therefore, so long as the proposed uses are allowed under the city’s Land Use Code, the city has no further discretionary approval over what types of uses that are allowed in the building. Business and uses change over time. The difference between the parking requirement for the original project and the amended project is an increase of three additional parking spaces. Under current regulations, the city has no ability to require additional parking spaces or fees.
The amended project includes: 960 square feet of retail space, which includes the meat market, five hotel rooms and a 55-seat restaurant. The parking requirements are 3.2 spaces for the retail space, five spaces for the hotel, and 18.3 spaces for the restaurant based on the latest applicant inquiry. The total parking requirement for the amended project is 26.5 spaces.
The city recognizes the need to provide adequate and convenient parking areas for our residents, businesses and visitors, while at the same time providing reasonable options to developers and property owners. In the spring of 2014, the city council voted to establish an in-lieu fee option within the former Downtown Parking Exemption Area setting the cost per off-site space at $29,800. This number reflects the cost of building a parking structure downtown. Research conducted by parking consultants over the summer of 2014, along with lukewarm support for a parking structure resulted in the Council considering a change to the in lieu fee. Parking consultants have identified approximately 150 potential surface parking spaces on city property that may be created through paving and striping. The city is currently preparing a comprehensive parking management plan for the downtown that will expand the area for in-lieu fees and include a revised in-lieu parking fee option that includes two tiers: one for new development and one for existing buildings that change uses that result in increased parking demand. The proposed two – tier, parking in-lieu fee establishes a per-space cost of $11,300 for new construction and $4,500 for change of use to an existing building is based on the development and maintenance of paved surface parking lots (proposed fees are currently under review). The Downtown Parking Management Plan is currently being prepared. There are opportunities to weigh in on it through our online surveys and publicly-held parking meetings. Parking in-lieu fees are tentatively scheduled for our March 2 regular city council meeting.
Shaun McCaffery is the mayor of Healdsburg.








