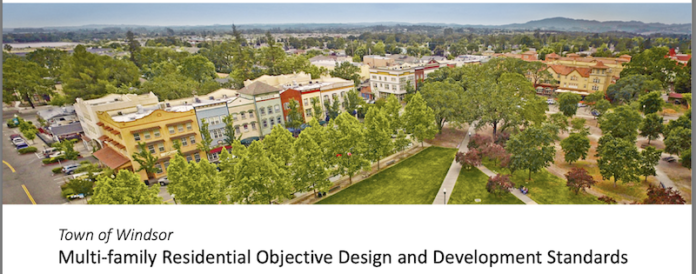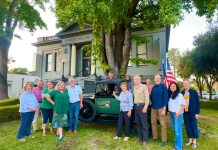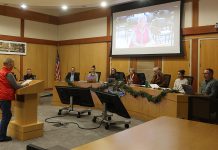At a joint meeting of the Windsor Town Council and the planning commission on Nov.4, the town got its first look at the results of a community outreach study on objective design standards for multi-family residences.
The meeting included council members Dominic Foppoli, Esther Lemus, Sam Salmon, Debora Fudge and Bruce Okrepkie, and planning commissioners Paul Berlant, Evan Zelig, Don Albini and Scott Huberts. The presentation was made by Windsor Planner Ellen McDowell, Community Development Director Jessica Jones, as well as members of the consultant team Jim Harnish, Jim Heid and Gary Orr.
History
The history of the study begins in 2017 when then-Gov. Jerry Brown signed a 15-bill housing package aimed at addressing the state’s housing shortage and high housing costs. Specifically, it included the Building Homes and Jobs Act (SB 2, 2017) which establishes a $75 recording fee on real estate documents to increase the supply of affordable homes in California.
In addition, in January of 2018, SB 35 went into effect, which requires local jurisdictions who have not met their Regional Housing Needs Allocation (RHNA) requirements to use a streamlined ministerial review process for qualifying multi-family housing developments. Because the town has not met its current RHNA cycle housing unit requirement of 440 units, SB 35 now applies to Windsor.
This means that if a project complies with SB 35, it goes straight to building permits, with no discretionary review by the planning commission or town council, and no required notification to adjacent property owners.
As part of the desire to increase residential development, a grouping of legislation has made it more difficult for jurisdictions in California to deny a multi-family housing project or to decrease the density of a proposed multi-family development, unless the application fails to meet clear and objective standards defined within the General Plan, Zoning Code, Specific Plan or adopted design manual.
Therefore, if a jurisdiction wants control over the design of such projects, they must establish multi-family residential objective design and development standards. In November 2019, Windsor was awarded $160,000 in grant funding to create these standards.
Mintier Harnish, a local consulting firm out of Sacramento that specializes in planning, development, land use and environmental issues, was hired to assist in the development of standards.
In April of 2020, the project was initiated, which included research, stakeholder interviews and a community workshop series as a basis to produce objective design standards.
Process and findings
Between May 12 and 14, the project consultants (Mintier Harnish and Orr Design) conducted three days of one‐on‐one and group interviews with local housing developers, landowners and other multi-family housing stakeholders to gain an understanding of the ideas and expectations of the housing development community.
The interviews included 11 participants. The input provided during the interviews helped to provide a starting point for drafting the multi-family residential objective design standards.
Although a variety of opinions and ideas were expressed during the three days of interviews, input was generally summarized into the following seven categories: Administrative Procedures; Development Standards; Design Expectations and Affordability; Architecture; Density and Demand; We Have to Get Units Built!; and Parking.
Next, a three-part community workshop series was held between Aug. 24 and Oct. 15 and included the following components:
- Webinar #1: Housing Factors. The first exercise included a video introduction to the project and a webinar video titled “Getting the Housing You Want: Terms and Factors that Shape Housing”. Following the video, a short survey prompted community members to share their input.
- Webinar #2: Design Elements. Similarly, the second exercise included a webinar video titled “Getting the Housing You Want: Design Factors that Matter. The exercise also included a survey where participants could provide feedback.
- Visual Preference Survey. The third exercise included a Visual Preference Survey that provided the community an opportunity to offer input regarding architectural styles and design elements. Participants were asked to rate and respond to a series of visual images showing various housing styles and architectural elements.
In total, 160 participants completed surveys. In presenting a report of their findings, town staff was particularly interested in receiving feedback from the town council and planning commission regarding any specific design standards that they want included.
The full findings of both the stakeholders interviews and the community workshop can be found here.
The stakeholder interviews revealed that Windsor has a poor reputation among developers, and concerns forced design standards could negatively impact the notion of affordability by design. There is also a feeling that in the Windsor market, there isn’t much demand for attached and multi-family projects, as they are viewed as “rental housing” and that condos and duplexes do not have high demand, are hard to insure and are expensive. Single-family detached housing makes more sense to the market, according to the stakeholders, including row houses and ADUs.
The stakeholder interviews revealed that in fact, many of things favored in previous discussion, are not conducive to getting units built. Examples of this include conflicts between a desire for solar paneled garages and tree planting requirements, a desire for affordability by design with a preference for expensive, high-end architecture, the inherent conflict between younger generations preference for modern architecture with older generations preference for more modern designs and the stated desire to encourage less reliance on cars, with the reality that most people in Windsor drive to work out of the area daily.
Similarly, the community workshops especially show that true consensus will be difficult to achieve.
In the workshop asking participants to rank and comment on different theoretical design styles, the variety of opinions proved tricky, though there was some consensus in favor of brownstones and against Spanish-style architecture. In the case of several more modern designs, the opinions in favor and in opposition were almost exactly divided.
Similarly, the follow up webinars feedback demonstrated a significant number of participants who are not in favor of any high-density/multi-family housing.
Some quotes offered from participants with concerns about such projects included:
“Agreeable Diversity is another term for ugly architecture. You can’t have walkable communities with projects on the periphery of the UGB’s (urban growth boundaries). Since COVID-19, people (especially Millennials) are requesting larger spaces, so get off smaller is better. Higher density (four to five stories) will never fly in Windsor. The push back will be, ‘They don’t exist anywhere else in the county, why should we support them?’”
“The presentation didn’t address some of the most problematic aspects of high density living, such as privacy, noise, access to nature/adequate parkland per capita, rapid spread of disease and traffic. It also didn’t go into detail about the different types of costs incurred as a result of municipal policies.”
“As we consider crowding people in for various reasons, are we considering how HARD it was to evacuate in 2019 FIRE? The roads were SO impacted. Do you have comparative crime reports that are linked to different types of housing? Is there more crime in neighborhoods with multifamily dwellings or Standalone housing? What is the impact on mental health when people are so crowded together and hearing their neighbors through the walls that can’t get ‘away’ and have some peace? I’d like to see a survey or study on that.”
“Not clear, need changes now in a visual format. How can the public who live here, grown up here have a voice? The low-income Shiloh project has brought filth, rats and trash up and down Shiloh and in Esposti park. Cars are packed up and down Old Redwood. Horrible. I grew up her for 51 years. Homeless now peeing in our backyard. I want a voice in any Windsor development plans.”
However, given the state rules requiring these changes, such objections are likely not going to change much.
Discussion and future plans
The discussion largely centered around trying to solve the undeniable conflict between making projects affordable/profitable for builders and meeting the standards the town and its residences would like to see. There was also discussion about how something as subjective as design can be made objective, and how such standards can be made to provide both certainty and flexibility to developers.
For the latter, Harnish suggested using a “box” approach.
“(For example), when addressing the issue of multi-family projects and what do with open space, you can set a standard that projects must have private open space for residents, but we’ve listed eight or 10 characteristics of the open space, say a playground, or a pool, a barbeque, a rec room, and then we’ve said, ‘You have to do three of these ten things, you pick,’” said Harnish. “(That’s) the box with the certainty and within the box is the flexibility of choices. Its simplistic, but it can address concerns and still provide flexibility.”
Albini in particular wanted to make a point about the inherent conflict between design elements and affordability.
“To build affordable anything and have good design that is sustainable in terms of the materials used is a dilemma,” he said. “The projects I’ve see that have met that standard have been subsidized. It has nothing to do with objective designs, the bottom line is if you want something that meets those two standards then some form of subsidy, including in lieu fees that are viable in both directions, are required. This is a difficult thing to do, to accomplish what we want. The word affordable in today’s building climate is not something that comes easy. Increasing in lieu fees and using that money to subsidize more of what we want seems to have worked in the past.”
Heid agreed with the nature of the inherent challenge
“Candidly, I find the whole discussion challenging, as you are taking something which normally requires some subjectivity and conversation about what is good design, and then trying to make it totally black and white and deliver it in an administrative way so that it can be expedited and developers don’t get hung up in long, complicated conversations that hold up the process and add additional cost,” Heid said. “We need to distinguish between product and market and design style.”
“Developers know what to build, but sometimes decision makers — by which I mean us — believe they know market better than they do,” Okrepkie said. “They know the market, and if you give them standards they know the market and can make it affordable. But, we do need to be flexible.”
After going around and around, Fudge stepped up to offer a plan. She suggested taking the top three designs preferred by the participants and using them as a basis for a draft plan, along with the town’s current design standards. She also suggested that they may want to consider that different design standards may need to applied to different areas of the town, such as the Old Redwood Highway corridor versus the infill around the downtown.
“I’m thinking we choose the top three based on public opinion and start going down that road incorporating key elements of the design standards we’ve worked on for years,” she said.
Lemus wanted to add an additional component for consideration. “I think we should rank designs in terms of what is more burdensome and less burdensome, in terms of balancing of design and cost,” she said. “We don’t want to disincentivize building because we need housing.”
Following the Nov. 4 meeting, a second joint study session with the commission and council, to review the draft multi-family residential objective design standards that would be incorporated into the Windsor Zoning Ordinance will be planned for early 2021. Public hearings, for adoption of the standards would likely be set for spring of 2021.









