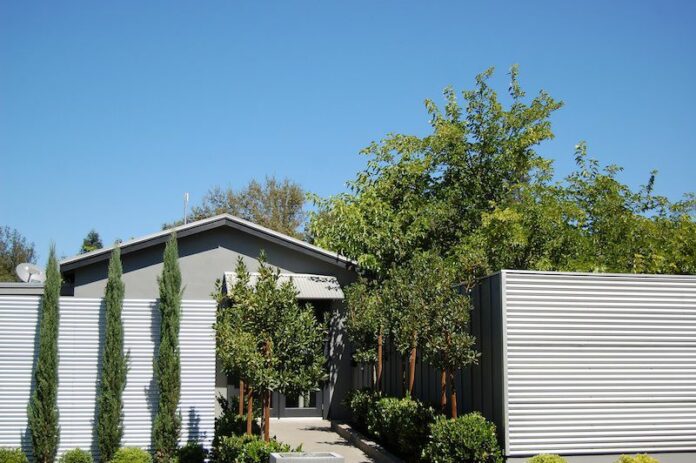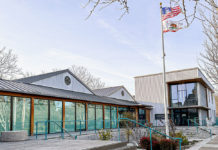The six-room Duchamp Hotel on Foss Street will be revamped with the addition of 14 new rooms and a brand new lobby/amenity building.
The Healdsburg Planning Commission unanimously voted in approval of the plan at its Aug. 27 meeting.
Commissioner Jerry Eddinger recused himself since he has interests within 500 feet of the project location.
Proposed changes to the site include adding 12 new cottage style rooms, constructing a new 3,000 square foot, two-story lobby with an amenity space, bike barn, with two rooms above it, adding more parking and removing an unhealthy heritage tree.
Project applicant Jon Worden said when his client first started the project, they were considering how they could make the six-room hotel more viable. The 14-room addition would help that quandary.
And despite Healdsburg’s hotel ordinance — which calls for only five rooms per block face for hotels in certain downtown areas, the addition will not require a conditional use permit.
“As part of the ordinance language that went forward, the code revisions included an exemption for hotel projects that had been completed prior to the effective date of the ordinance,” said Healdsburg Senior Planner Shaunn Mendrin. “The Duchamp Hotel design review was submitted in October of 2018 and it was deemed complete in November of 2018 and therefore it is exempt from the new regulations, meaning the project does not require a conditional use permit.”
“It does not have to comply with the five rooms per block face,” Mendrin said.
In terms of the project’s design features, the cottage-style rooms would have contrasting light and dark gray colors with metal porch railings and a minimalist style.
The original color design used a lighter gray color but Healdsburg planning staff had recommended to contrast the top and bottom section of the buildings with darker colors.
After discussion, commissioners decided they preferred the old idea of having one lighter color as originally planned.
The two-story lobby will feature muted colors with a white stucco body, darker contrasting trim and a metal roof.
Worden described the design as wanting to continue the “oasis like” feel of the current buildings and grounds.
In regard to the heritage tree removal, Mendrin said that the tree is in poor health and has been noted as a hazard due to its lean and decay. He added that the site is already screened fairly well with shrubbery.
New Commission Chairperson Phil Luks asked if the project would affect the 35-foot riparian setback with Foss Creek.
Mendrin noted that any construction would comply with the variance setback that has been approved.
“Nothing will extend out further than what it is now,” Mendrin said.
During public comment two Foss Street residents said they liked the project and thought it was “lovely,” but were worried about parking and traffic.
According to the project report, the site will have eight new parking spaces, bringing the parking total to 23 spaces for the hotel.
Commissioners were generally supportive of the planned updates.
Commissioner Vesna Breznikar said she liked how they maintained the footprint of the original cottage rooms.
“It looks welcoming,” she said.
Newly appointed Commissioner Howard Brunner also liked the design and the fact that the porch lighting on the cottages are pointed away from other properties. However, he did have a concern about drainage.
Commissionor Dan Petrik said he thought it was a good way to reinvigorate the site and that it seems to be a good investment.
50.7
F
Healdsburg
April 19, 2025








