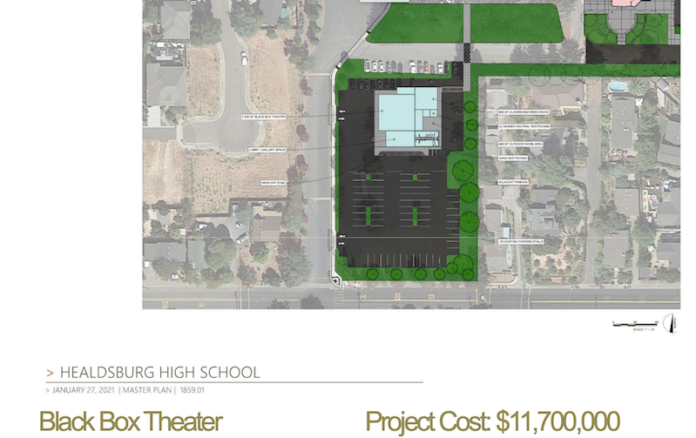
Three potential school site projects — including the modernization of all Healdsburg High School main building classrooms, the creation of a black box theater at the high school or the creation of an outdoor amphitheater at the high school — were identified during a recent update of the Healdsburg Unified School District’s (HUSD) facilities master plan.
At the junior high school level, two potential projects were identified, field improvements and or updates to the campus snack bar.
In June 2020, the HUSD board of trustees approved a contract to work with Quattrocchi Kwok Architects (QKA) to work on an updated district master plan for all campuses and a facilities assessment for the two elementary school sites.
Since then, QKA, the district and stakeholder groups have been working together to determine the best solutions and fixes for those facilities.
Architect Kevin Chapin and construction manager Tenaya Dale updated the school board on April 21 during a regular school board meeting on the progress they’ve made, the projects they’ve completed and potential projects that are proposed for the district.
Completed projects
Completed high school bond projects include the full modernization of the B and C wings of the school, the new science/STEM building, the new roof, dry rot repairs and a new heating ventilation and air condition (HVAC) system, full modernization of the Smith Robinson Gym and boys locker room, the new auxiliary gym and girls locker rooms, the new agriculture farm classroom and new landscaping.
An updated conditioning room for sports teams is currently in progress.
At Healdsburg Junior High School, contractors have replaced the portable classrooms with a new site building, fully modernized the main school building and the gym, locker room, STEM building and the music room, and added a new HVAC system and paint.
Potential projects
The potential modernization of all main building classrooms would include all new windows, ceilings, cabinets, flooring and a new tack wall.
“While we’ve done a lot of technology in those classrooms and fixed up the building to make it warm, safe and dry, there is still a lot of wear and tear on those classrooms so we want to look at replacing the windows, flooring, cabinetry, ceilings and just kind of dress it up,” Chapin said.
The projected cost for all of the updates is $8 million.
Another potential project is a black box theater located near the main entrance of the high school. The theater would feature “U” shaped seating and performances would take place on the main floor instead of on-stage in a traditional theater.
While the theater would allow for public performances and potential arts collaborations between the school and the city, the price for the theater comes in at a price of $11.7 million
The outdoor amphitheater option is less costly at around $5.3 million
Over at the junior high school the potential projects are much simpler and less costly.
Updates to the school’s field would come in at a cost of $5 million and the other potential project — the improvements to the snack bar — would be a minimal cost below the million-dollar range.
The total amount of bond money left for junior high and high school improvements is $18.5 million, according to the agenda item packet.
As a result, the school board would have to prioritize one high school project over another in order to complete the updates and be in budget.
“We need to prioritize the updates that are best for the educational needs for our students, so for me that means completing the (modernization) updates at the high school,” said school board trustee Donna del Rey.
HUSD Superintendent Chris Vanden Heuvel said the board doesn’t have to make a decision right away on which high school projects to pursue. The topic will return to a future board meeting for further discussion.
Elementary school sites master plan
Chapin said facilities assessment of the two elementary school sites, Healdsburg Elementary and Fitch Mountain Campus, were done this past fall and QKA team members have met with district and Fitch site staff.
He said the team will meet soon with Healdsburg Elementary staff and after that, facilities updates and plans will be developed over the summer months and presented to the school board this fall.








