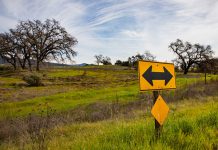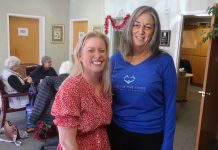After six months of study by a team of city-hired consultants
next Tuesday will be the time for any interested citizens to speak
out about a future vision for an expansive 80 acre chunk of central
Healdsburg, now primarily dominated by the NuForest lumber
yard.
A series of three “alternative futures” will be presented by the
consultants at a hands-on workshop, to be held at 6 p.m. in the St.
John’s School Gym, located at East and Tucker streets.
Participants will be asked to work with maps, small models and
other visuals to tweak the alternatives into a preferred vision for
the key group of properties now on the market.
The area under study is bound by the railroad tracks, river
frontage and the segment of Healdsburg Avenue, south of Mill Street
to the Highway 101 Central Healdsburg exit.
Should that area become a “transit-oriented” neighborhood, a
“core user” district, possibly with a new school, medical or
institutional campus, or should it be dedicated to new live-work
buildings, forming an “arts and trades” district?
Or, none of the above?
With NuForest planning to leave town and with other sizable
parcels sitting vacant and waiting for renewal or redevelopment,
chances are that big changes are in store for the southern entrance
to Healdsburg. The timing will likely be dictated by the local
economy.
Some of the physical changes will impact the “five-way”
intersection at Mill and Vine Streets and Healdsburg Avenue, as
well as a possible relocation of the Highway 101 interchange, the
accommodation for daily SMART commuter trains and the “daylighting”
of Foss Creek, south of Mill Street.
All these big potential impacts to Healdsburg’s land use and
physical character led the City Council late last year to
commission a study for the area.
A team of transportation, economic and urban planners have been
holding a series of four public presentations on various components
of the Central Healdsburg Avenue Special Study Area.
After collecting public input next week and in other possible
sessions, the consultants are due to offer a single “preferred
future” to the City Council by mid-summer.
“We have been charged with proposing a framework and set of
landscaping and architecture design standards which will inform how
the area would be developed,” said Jim Heid, lead consultant and
principle of UrbanGreen of San Francisco.
The set of designs and proposals would not be binding on future
land owners or developers, but would create a “big picture” for the
city council to pursue.
Earlier study sessions have been held by a citizen committee
that includes Mayor Tom Chambers, City Planning Commissioners Jerry
Eddinger and Phil Luks, and community members Jon Worden and Ray
Holley.
Maintaining Healdsburg’s “small town charm,” providing economic
development opportunities without “cannibalizing” existing
businesses and integrating the new daily SMART commuter trains into
an extended street grid, were some of the key criteria set by the
committee.
“It’s a matrix of street networks and key open spaces that would
allow multiple things to occur depending on where the market goes
If you do it right, if you get the character right and the street
network correct, what happens in each lot is less important than
the character,” said Heid.
A comprehensive vision for the area will allow the city to begin
to plan for possible improvements and infrastructure to accomodate
the most desired future alternatives, Heid said.
A major proposed change to the current alignment of the busy
“five-way” intersection can be expected, the consultant hinted as
well as a possible on-off ramp for Highway 101 at Mill Street.
Another major planning challenge under study is how to improve
north-south pedestrian traffic across the existing railroad lines
where a new SMART passenger platform is being proposed near the
historic train depot on Harmon Street, near Healdsburg Lumber, Heid
also said.
“We’ll talk in May about design guidelines, architecture and
types of landscaping,” said Heid “Once we have the big ideas, that
will start to inform the ultimate design guidelines.
“There are two things that we hear — is something really going
to happen this time and how things get done is unclear,” he said.
“The committee has challenged us to make this an open process.”
The size and shape of other parts of central Healdsburg have
seen dramatic changes over the past 30 years, all started with a
similar “comprehensive” planning process.
Big projects and changes have included the Vineyard Plaza
shopping center, the commercial development of the west side of
Healdsburg Plaza (Swenson Building and Hotel Healdsburg) and the
relocation of City Hall to Grove Street.
Many of these and other citywide visions were first drawn-out by
visiting consultants and volunteer citizens in 1982 with a document
called R/UDAT (Regional/Urban Design Assistance Team.) It was a
project of the American Institute of Architects.
Coincidentally, the AIA team also proposed three “altertive
futures” for Healdsburg.
These were: 1) emphasize Healdsburg as a bedroom community; 2)
emphasize high-tech, clean industry and Silicon Valley spinoffs;
and, 3) emphasize the “destination tourism” industry.
Guess which one Healdsburg’s earlier city fathers and business
community leaders selected?








