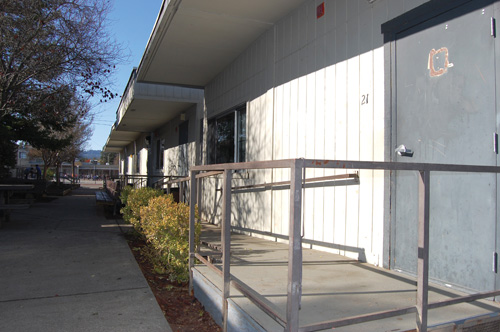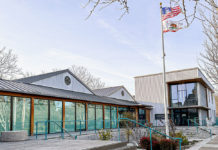New buildings, improvements to come in 2014
Planned construction and remodel at the Healdsburg Junior High School will bring an atmosphere of openness and 21st-century learning to the campus, with technology upgrades, new science buildings, and renovated outdoor spaces. Construction is planned to begin during summer of 2014.
There will be two different components to the construction, according to Healdsburg Unified School District superintendent Jeff Harding; new construction and remodeling of existing structures. The new construction will include seven new classrooms to replace existing portables and two new science labs on the east side of College Street. Improvement to existing structures will include full modernization, including new roofing, heating, air conditioning, lighting, and technology.
“We’re looking for an innovative environment, to provide academic excellent for all our students,” said Harding. “We will see students working in groups, moveable white boards so students can problem-solve together, a brighter, airier feel to the interior of classrooms, and technology to help students integrate it in their day-to-day instruction.”
HUSD hired Quattrocchi Kwok Architects out of Santa Rosa for the design, and is currently considering three contractors. The work will cost somewhere close to $10 million, said Harding, so whoever gets the contract will be getting big business. The funds for the construction will come from Measure E, the school bond funded by local property tax.
“The new building is going to be amazing,” said HJH principal Deborah Hall. “We’ll have seven classrooms, with a full science lab and a science classroom as well, so we’ll be able to have two science classes going at the same time.”
Other improvements include a new garden space in addition to the space already on the north side of campus, which will allow the junior high’s horticulture program to better contribute produce to the Healdsburg High School’s farm-to-table program. There will also be a new outside space, including a courtyard, seating walls, and an amphitheater-style grassy area big enough to seat multiple classes.
“The idea is to open up the campus and make it far more welcoming and open and usable for the work we’re going to be doing,” said Hall. “More like the 21st century approach to learning and education, where teachers can have more space and areas to collaborate.”
Superintendent Harding hopes that the new buildings and improvements to existing buildings will help the campus better reflect the academic excellence of the students, integrate technology, and create a vibrant tone within classrooms. Also, he pointed out, this is a good opportunity for routine replacement of old HVAC, roofing and furniture. “I’m confident that students will come back and be excited about the new environment,” he said. “It’ll allow us to integrate technology better and instill a sense of pride.”
“It will be wonderful to have that new building, and be able to have new environments for the teachers to use,” said principal Hall. “You can teach anything anywhere if you have to, but to be in a space that is open and bright…it will open this campus up and make it more welcoming, and make it infinitely more usable.”
58.1
F
Healdsburg
April 20, 2025








