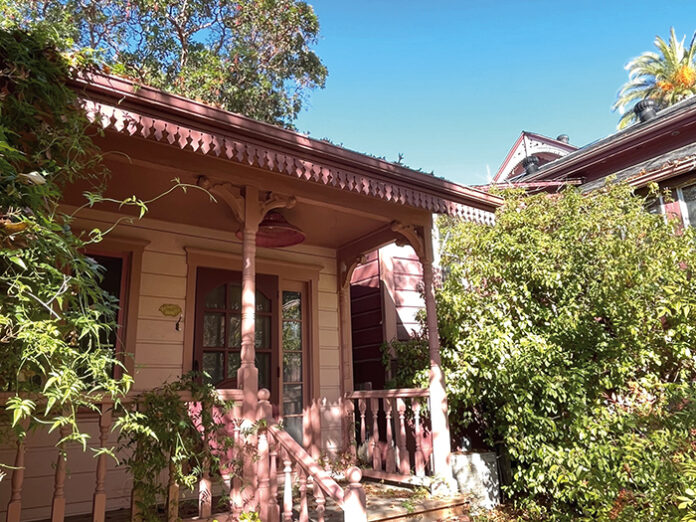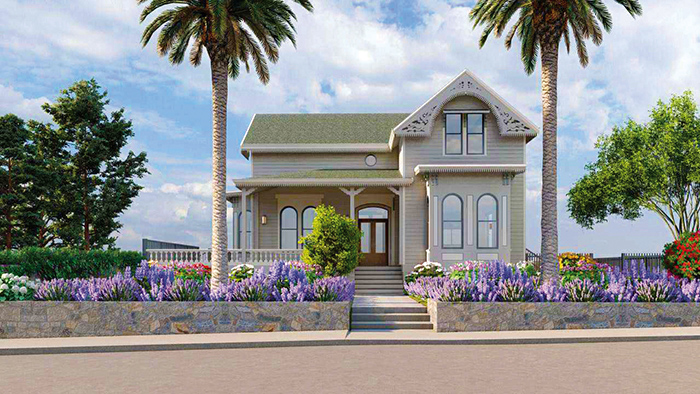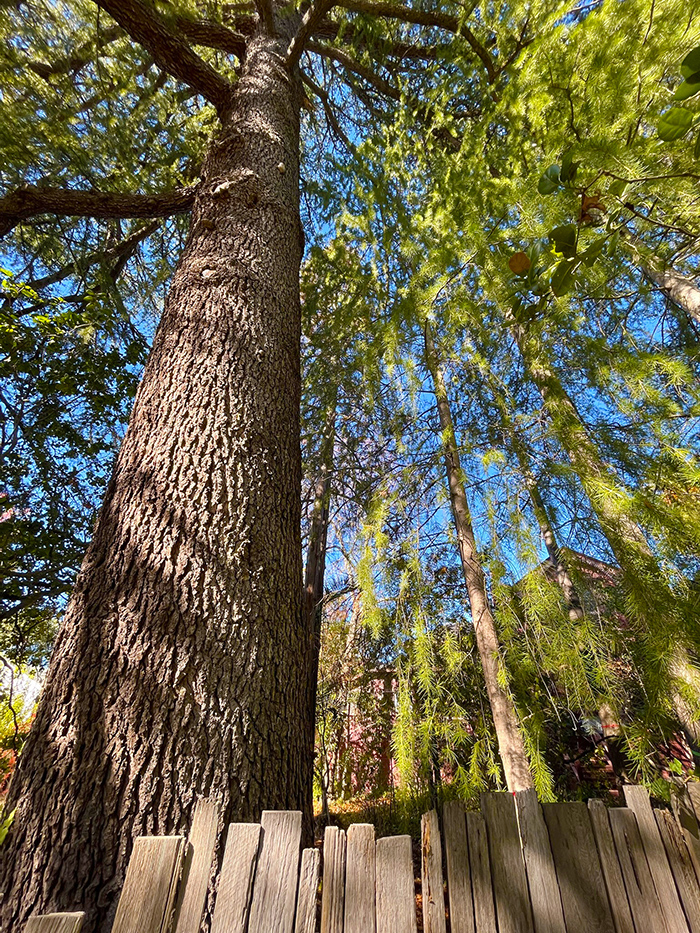
The hundreds of trick or treaters who paraded down Johnson Street early last week once again had to pass by the slightly ominous, unoccupied, overgrown Queen Anne sitting darkly in the shadows on the corner of Grant. It makes a fittingly creepy gateway for a spooky night, but the other 364 days it has become something of a neighborhood eyesore.
That may change soon. At their Nov. 1 meeting, the city’s planning commission reviewed plans for a significant remodel of the 138-year-old home at 607 Johnson St. The home’s owners, Tony Crabb and Barbara Grasseschi, purchased it earlier this year and have already drawn up plans for a complete renovation.
That would include tearing down a number of outbuildings, including the original 1884 carriage house (which has its own entrance off Grant Street), as well as several additions and a romantic, Brontëesque greenhouse—and the removal of 17 trees.
The Victorian-era home is built in the Queen Anne style, or “stick style,” as the Healdsburg Museum and Historical Society categorizes it, a common vernacular in Healdsburg at one time.
According to Holly Hoods, the museum’s director, “The residence is listed in the California Register of Historic Resources, which affords it some protection under the California Environmental Quality Act (CEQA).” Hoods also noted that it is a contributing building to the Johnson Street Historic District, “so there is extra scrutiny and oversight by the city in any proposed (exterior) project.”
In those historical records, it’s called the Ragsdale House, named for the journalist/businessperson (Santa Rosa Republican, Russian River Flag) who lived there when it was built. He didn’t stick around, though, and it had several owners until the most durable, Charles and Catherine Byington, whose family owned property from 1893 to 1966.
Subsequent owners included Paul and Nellafay Mortensen, who were recognized by the museum with a Historic Preservation award in 2007 for care of the property, according to Hoods.
They ran a B&B at the location, Grandmother’s Victorian Cottage, the permit for which expires with the planned remodel. The five-bedroom, three-bath, 3,354 square foot home listed for $4.4 million in 2019. It sold in July of this year for $3.3 million.
New Owners
The current owners are Tony Crabb and Barbara Grasseschi, who told the planning commission they had been looking for a place to move into town from their vineyard on Chiquita Road, Puma Springs. Crabb, an English-born and educated retired electrical engineer, purchased that vineyard in 2000, described as “a somewhat neglected vineyard just north of Healdsburg,” a description that could apply to the Johnson Street house as well.
According to the application to the planning commission, “The goal is to showcase the original house through restoration, and where the proposed addition to the house will be added, providing a clear transition that does not mimic the historic building, but will be cohesive with original Queen Anne design.”
Their plans are more ambitious than a simple restoration. As well as the demolition of several original and added structures on the half-acre lot, the proposal is to replace them with a swimming pool, a garage and Accessory Dwelling Unit (ADU), connected to the main house by a greenhouse breezeway.
“The new construction will honor the appearance and integrity of the original construction while not attempting to replicate it,” they wrote, and the transition between the historic house and its projected future occupied much of the commissioners’ attention.
The house is currently painted mauve with occasional faded pink trim, but the proposal is for a largely gray palette, in keeping with the more modern preference for neutral tones. That was one point that troubled Commissioner Vesna Breznikar.
“This is hardly a painted lady, which I didn’t expect to see, but it is a very muted color combination,” said Breznikar, who raised a number of questions about the proposed remodel beyond its proposed color.

“I personally am tired of gray, gray, gray everywhere,” she said.
She was also not impressed by the ADU design, saying “the west elevation looks very much like a warehouse,” called the new architectural changes “too stark and unadorned” and even objected to the window design. “Couldn’t you have a little trim, something?” she pleaded.
Still the owners managed to get near-universal approval by the neighbors, including local historian and real estate influencer Eric Drew, who has a house nearby. They seemed favorably inclined toward anything that would take the lot out of the “eyesore” category and give it a right place of honor in the Johnson Street Historic District (which stretches from Piper to Powell).
Heritage Trees
Yet the extent of remodeling and clearing also caused some concern and an objection from Martha Hunt, a member of the local California Native Plants Society chapter, who raised the most serious objection to the plan when she weighed in on the loss of trees the project would inevitably cause.
“As we face the realities of water shortages and energy dependency, another goal is to protect existing established trees in an effort to preserve the urban tree canopy and capitalize on the benefits that trees provide in relation to a warming climate,” Hunt told the commission.
Her concern derived from the plans to remove a total of 17 trees, two of them “heritage trees” by the city’s definition, a 36-inch diameter Coast live oak and a 30-inch Norway spruce. Also drawing attention was a 20-inch Deodar cedar in good health that is to be removed to make way for a swimming pool, along with the 30-inch spruce.

According to arborist Amy Bush’s report, “Much of the plant material on the site is extremely overgrown as a result of deferred maintenance and zealous planting over the generations. Overcrowding, suppressed growth and competition for space and sunlight are a common thread among the plant material on this property.”
City policy is to replace heritage trees, if removed, with new trees at a 3:1 ratio, which means six trees will need to be planted, and another six are recommended to be preserved.
In his summary of the meeting, Chair Phil Luks reminded the commission that it was a workshop, not a meeting to approve the project. Nonetheless, Luks said, “we’ll try to craft some language that can help us go forward without holding the project back in any way.”
So his comments took note of the concerns about color, decorative elements and especially trees, and he advocated that the owners and the city arborist work together to make sure the six trees that need to be planted should be substantial enough to make a difference.
“Their next step is to submit plans to the building department for review and approval,” said Community Development Manager Scott Duiven this week. “Planning staff will review any changes made as a result of the above conditions as part of that review process.”







