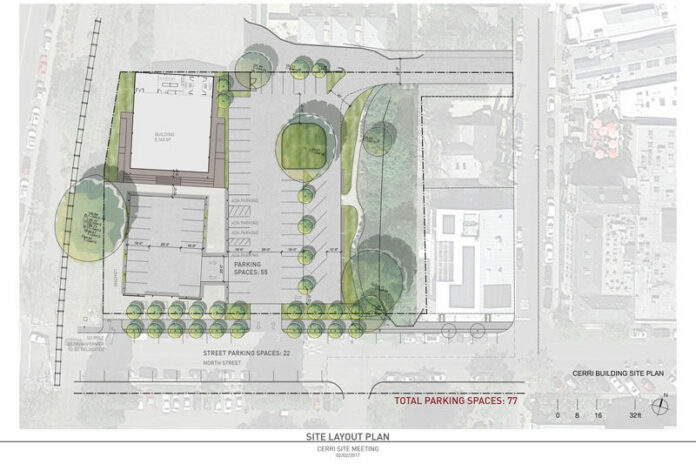The city of Healdsburg will hold an open house to discuss the schematic design for the Cerri Site (Purity Building) on Monday, March 27 from 5:30 – 7:30 p.m.
The evening will feature a self-guided walk through of the existing structure from 5:30 – 6:30 p.m., followed by a presentation on the schematic design from 6:30 – 7:30 p.m. at City Hall.
On August 15, 2016, Healdsburg City Council directed its staff to develop a schematic design plan that: maximizes parking; preserves the façade and a portion of the building; includes bathrooms and a kitchen; can be implemented in phases; and uses an ecologically friendly surface for the parking lot surface.
In addition, the council directed that the site needs to function as the permanent home of the Healdsburg Farmers’ Market.
The city’s design team, lead by Architects TLCD of Santa Rosa, Andrea Cochran Landscape Architects of San Francisco, and Alan Cohen Architect from Healdsburg, evaluated different approaches to meet the council’s direction. As part of this work the team analyzed how best to maximize parking on the site, considered the advantages/disadvantages of preserving the front vs the rear portion of the structure, discussed where the façade should be placed and evaluated whether some of the more prominent architectural elements of the structure could be repurposed.
More information and sample design images are available on the city’s website at www.cityofhealdsburg.org/798/Phase-2-Schematic-Design.
– Submitted by Mark Themig








