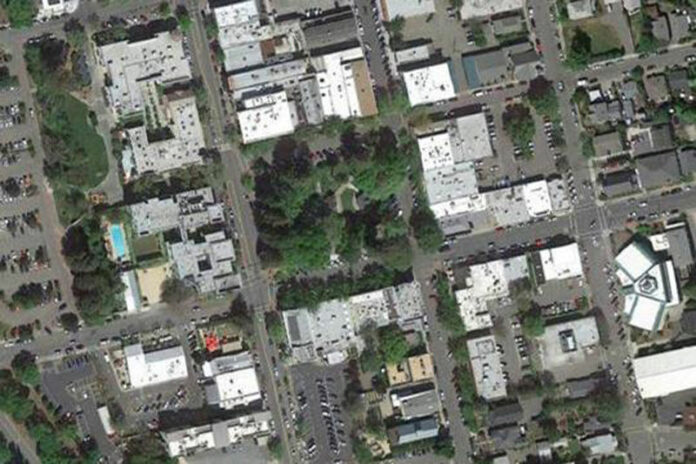The Healdsburg Planning Commission has a busy day next week, with a workshop and a design review on two significant topics.
The North Area Entry Plan (NEAP) will be reviewed by the commission at a special workshop at 3 p.m. on Tuesday, Sept. 25 at Healdsburg City Hall.
The city elected to create the NEAP in response to a desire to direct development at the north end of the community. The draft plan states: “The primary purpose of the Healdsburg North Entry Area Plan is to create a community supported, long-term vision for development that will help realize the area’s potential as an attractive gateway into Healdsburg from the north.”
The land in question is a 32-acre property owned by the Comstock family, which has already stated an intention to build a large retirement facility affiliated with the San Francisco Zen Center, along with commercial, retail, apartments and a boutique hotel.
The city’s plan, prepared by a firm called Placeworks, has to be adopted before Comstock can proceed. The land is a former lumber mill, across Healdsburg Avenue from Montage, a resort current under development (formerly called Saggio Hills).
The draft plan that the commission will see next week includes the following vision statement:
“Located at the northern boundary of Healdsburg, the North Entry area is a livable community that serves its residents and surrounding community. The development and landscaping reflect a transition from the agricultural and rural character of the Alexander Valley to the compact walkable character of the city further south. Development within the North Entry area is a mix of different sizes and types of residential buildings, local-serving shops, neighborhood services, cafés and possibly a boutique hotel. Offices and workspaces may provide employment opportunities. The residences provide a range of housing options for existing and new residents of Healdsburg and for all age groups. The North Entry area is an inviting neighborhood that provides public open spaces and plazas, connections to the Foss Creek Pathway, and options to access downtown or the surrounding region by walking, biking and transit.”
The planning commission will hold the workshop, then adjourn until 6 p.m., when it will hold its regular meeting. The agenda includes a review of plans to remodel the historic building at 106 Matheson Street, on the south side of the Downtown Plaza.
Owned by restaurateur Dustin Valette and investor Craig Ramsey, the proposal is to build a new restaurant in the space now occupied by Copperfield’s Books. The restaurant would have a second floor rooftop deck facing the Plaza and the applicants propose two condominium residences on the upper floors.
The proposed addition would make minor changes to the building front, and major changes to the rear, which now faces a parking lot. The front view, as submitted by the applicants, shows a facelift to the building and a trellis visible on the roof. The rear of the building would rise three stories and include the two condos on the third floor.
Ramsey and Valette also propose to dress up the existing parking lot on Healdsburg Avenue behind the building, adding trellises, landscaping and trees.
Before being purchased by Vallette and Ramsey, the building housed four businesses. In addition to Copperfield’s and Plaza Gourmet, which will stay, One World and Fabrications were asked by the owners to relocate. One World found a new space on Healdsburg Avenue and Fabrications closed its doors.
The new restaurant, condos and rooftop deck are allowed under the current zoning. The meeting on Sept. 25 is a required design review.
58
F
Healdsburg
November 17, 2024








