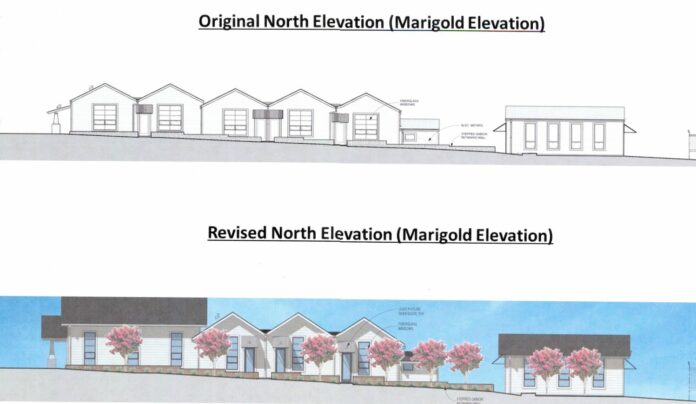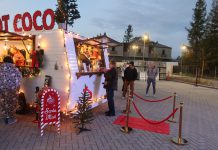
Two developments that underwent a major design review were approved unanimously by the Healdsburg Planning Commission on Jan. 23.
Representatives from both parties presented their reviews to the commission at a regular meeting at city hall.
The first was for a six-unit office complex. The major change that was made was the changing of roof gables of the different units. Where the units used to all have the same roof line, the new design will incorporate a pattern that adds variety to the rooftops. Now the plan will have alternating gables that shift 90 degrees, so that the face of the first and last portions of the project are in line, while the middle section is perpendicular to them. The middle section of the complex is also now integrated with the main entryway so it can be entered without leaving the first building.
A walkway was not added to the plan as initially suggested when it was sent back for review, as it was seen as being too narrow of a stretch and people would likely walk along the drive next to the proposed walkway anyway. Instead, landscaping changes have been made to address this issue.
Eric Drew is the applicant. The complex is located at 715, 711 and 709 Healdsburg Ave.
The second approved project was for a single-family residence at 641 Johnson St. Matt Taylor is the applicant.
This project uses Greek revival architecture features and is part of a seven-lot project in the Johnson Street Historic District. The two large mulberry trees on the lot will remain. The footprint of the project was decreased and the garage is now incorporated into the residence, with covered balcony space replacing living space above it. A neighbor of the residence spoke during public comment, endorsing the project.








