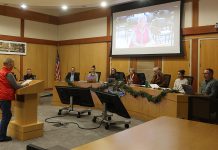At a special study session on June 30, the Windsor Town Council and the Windsor Planning Commission sat down to discuss a draft of the town’s Multi-Family Residential Objective Design Standards.
The standards are the product of state senate bill 35, passed in 2018, which creates a streamlined, ministerial process for approval of multi-family residential projects by having municipalities create objective design standards. Projects which fall within the standards will bypass the public meeting approval process — along with any other public input — and gain automatic approval and a building permit.
Towns and cities that haven’t met their regional housing needs allocation (RHNA) numbers for a period of years are required to create this process under SB 35. In 2019, Windsor received a grant of $160,000 from the state to create these standards for the town. In 2020, the town took those funds and entered into a contract with Mintier Harnish to create the standards.
Since then there have been a series of community engagement and outreach activities and joint study sessions with the council and planning commission, in order to create a draft set of standards, with the goal of adopting them by this fall.
The meeting included council members Esther Lemus, Sam Salmon, Debora Fudge and Rosa Reynoza, and planning commissioners Ben Lehr, Evan Zelig and Don Albini. The presentation was made by Windsor Planner Ellen McDowell, Community Development Director Jessica Jones, as well as members of the Mintier Harnish consultant team Jim Harnish, owner, Brent Gibbsons, senior project managers, Ryan Lester, planner, and Gary Orr, architect.
According to Mintier Harnish senior project manager Ryan Lester, more often than not the standards are a conversion of existing guidelines, moving them from subjective to objective.
According to the presentation, a few key things incorporated into the standards include “dark sky” complaint lighting standards, crime prevention through environmental designs and required Water Efficient Landscape Ordinance compliance.
From community input, it became clear that concerns about the standards fell into the following categories: neighborhood compatibility; structure design; structure materials; connectivity and parking; open space and common areas; landscaping; lighting design; fences, walls and hedges; signs; and utilities and service areas.
Examples of neighborhood compatibility included additional requirements for new developments adjacent to single-family homes, stepbacks or increased setbacks required for two- and three-story structures adjacent to single-story residential, stepbacks or increased for structures taller than three stories, regardless of adjacent uses and orientation standards to incorporate new development into existing neighborhoods, encouraging active frontages and livable neighborhoods.
Elements of the standards under structure design include requiring variation in structure color, elevation, and use of exterior features, better articulation and site entrances to structures, sustainable design in the form of either a solar hot water system or HVAC system and additional standards pertaining to roof type, pitch and form.
Discussion among council members and planning commissioners embodied the ongoing conflict between affordable, ministerially-approved housing and the desire for neighbors and municipalities to have more controls on what gets built around them.
Councilmember Debora Fudge and Planning Commissioner Don Albini both expressed concerns over the fact that under this process potential neighbors are not required to be contacted, noticed or informed of any projects. Because there is no public meeting process, neighbors won’t have an opportunity to make comments or suggest changes to projects.
Albini also wanted additional setbacks written into the standards.
Public comment from Natalie Balfour raised the issue of “required amenities” — playgrounds, open space, community gardens, etc. — as written in the standards, specifically the ratio of units to amenities. The draft requires one per every 10 units.
“As a developer we use our judgement to produce or provide amenities … I highly suggest getting rid of this and trust it will be provided by the developer,” Balfour said. “We have a vested interest in the amenities we produce and if you really want affordable housing this is an easy thing to get rid of because this will almost guaranteed prevent the affordability you’re looking for.”
Vice Mayor Rosa Reynoza asked if Windsor’s standards are organized in a way that won’t hinder development.
“I did read through questions asked of stakeholders, and I appreciate the honesty and forthcoming when describing some of the walls they hit when trying to get something developed, so my question is, do you see us moving in a direction where were making their life a little bit easier?”
“I hope so, we’re bringing forward a draft that is a middle ground,” Mintier Harnish senior project manager Brent Gibbsons said. “All of us on the team have produced at least a dozen of these standards across state. Overall communities that don’t want to provide any barriers to housing they have less and less and less standards, in Sacramento, they have zero, and it’s a free for all. On the opposite end of the spectrum is South Lake Tahoe. If (you) want to see the most stringent set of mandates — they can only pick one of five specified arch styles — that our group had to define, go to South Lake Tahoe. Where I see Windsor, it’s a great medium. You’ve provided standards that meets community expectations but is also flexible enough to provide creative and unique opportunities for architects and developers.”
From here, the draft will go back for additional tweaking by staff and the consultants, with a final set of standards coming back for approval, with plans for the standards to be fully finalized by the fall.









